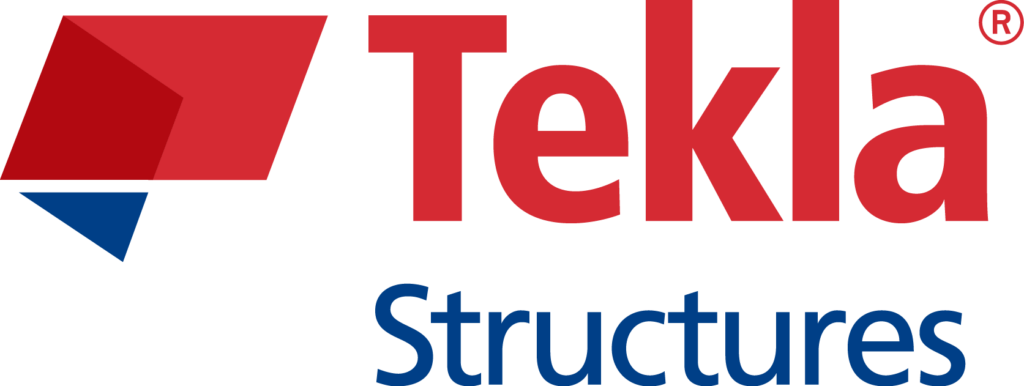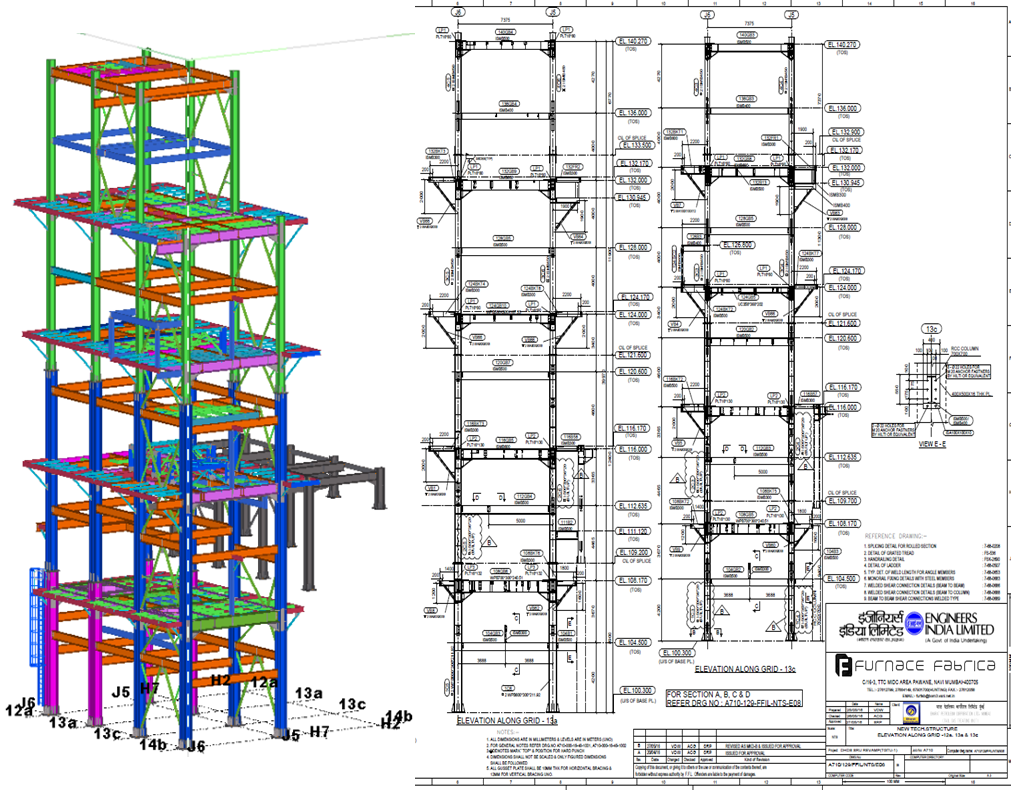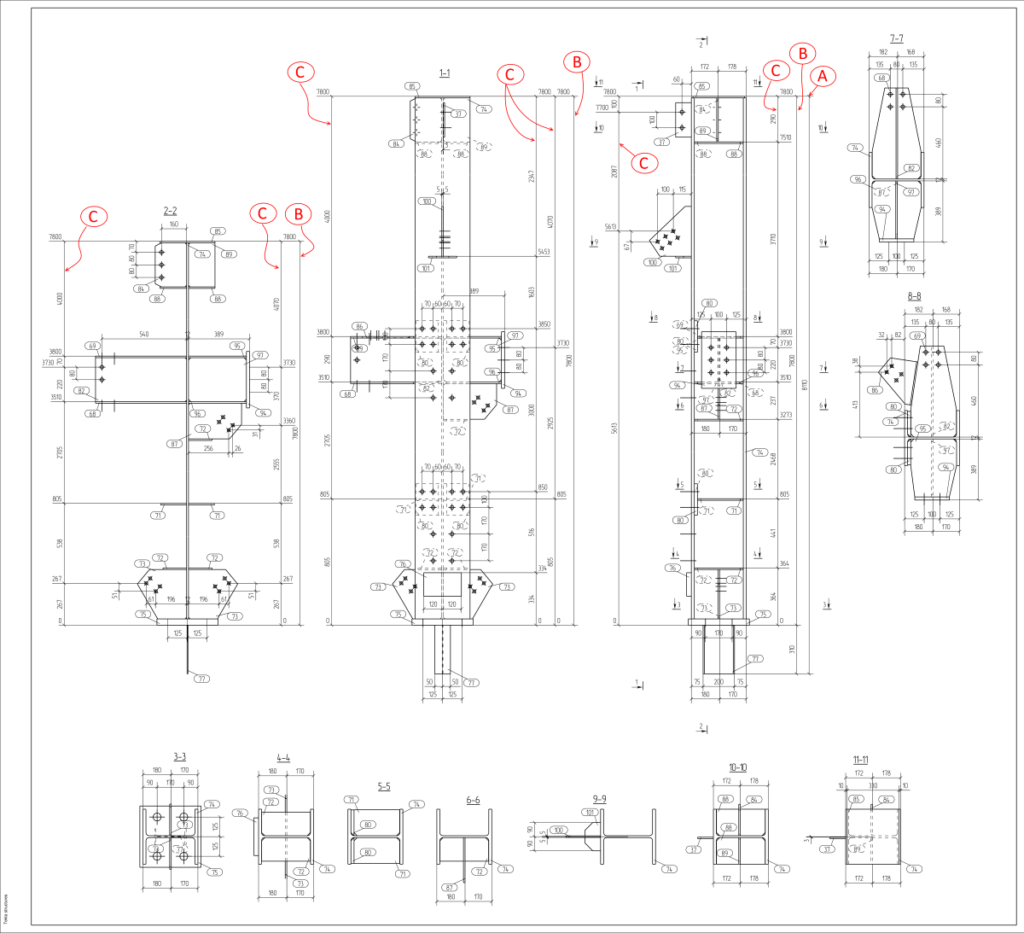Welcome to the Future of Precision and Efficiency in Construction with Tekla Structures
In the world of steel and concrete construction, precision and accuracy are paramount. Shop drawings play a critical role in translating design concepts into actual components, ensuring that every element fits perfectly within the overall structure. Tekla Structures, a leading Building Information Modeling (BIM) software, revolutionizes this process by offering advanced tools for creating detailed and accurate shop drawings.
What is Tekla Structures?

Tekla Structures is a comprehensive BIM software solution designed for structural engineers, detailers, and fabricators. It allows users to create highly detailed 3D models of structures, facilitating better planning, visualization, and coordination throughout the construction process. The software excels in managing complex structures and large-scale projects, offering robust features that enhance both the design and documentation phases.
Benefits of Using Tekla Structures for Shop Drawings




- Enhanced Accuracy: Tekla Structures provides precise modeling capabilities, ensuring that shop drawings reflect the exact dimensions and details of each component. This minimizes errors and rework during fabrication and assembly.
- Comprehensive Detail: The software generates detailed shop drawings that include all necessary information, such as dimensions, material specifications, and connection details. This level of detail supports efficient manufacturing and assembly.
- Integrated Workflow: Tekla Structures integrates seamlessly with other design and analysis tools, enabling a smooth workflow from design to fabrication. Changes made in the model are automatically updated in the shop drawings, ensuring consistency and reducing manual updates.
- Visualization and Clash Detection: Advanced visualization tools allow users to review and refine shop drawings in a 3D environment. Clash detection features identify potential conflicts between components early in the process, preventing costly issues during construction.
- Customizable Templates: The software offers customizable drawing templates to match industry standards and project-specific requirements. This flexibility ensures that shop drawings meet the expectations of all stakeholders.
Key Features for Shop Drawings
- Automated Drawing Generation: Automatically create detailed drawings from the 3D model, including plans, elevations, sections, and assembly drawings.
- Material and Component Libraries: Access extensive libraries of standard components and materials, streamlining the drawing process and ensuring compliance with industry standards.
- Revision Management: Track and manage revisions efficiently, with tools to compare different versions of shop drawings and maintain accurate documentation throughout the project lifecycle.
- Collaboration and Sharing: Share shop drawings and model data with project teams and stakeholders, enhancing collaboration and communication across the project.
Applications of Tekla Structures Shop Drawings
- Steel Fabrication: Generate precise shop drawings for steel components, including beams, columns, and connections, facilitating accurate fabrication and assembly.
- Concrete Detailing: Create detailed drawings for reinforced concrete structures, including formwork, reinforcement layouts, and cast-in-place elements.
- Precast Concrete: Produce shop drawings for precast elements, ensuring accurate manufacturing and assembly of precast panels, beams, and other components.
Conclusion
Tekla Structures transforms the process of creating shop drawings by offering a powerful, integrated platform that enhances accuracy, efficiency, and collaboration. By leveraging Tekla’s capabilities, construction professionals can ensure that their shop drawings are detailed, accurate, and aligned with the overall project goals.
Explore how Tekla Structures can streamline your shop drawing process and elevate your project outcomes. Contact us today for more information or to schedule a demonstration!


